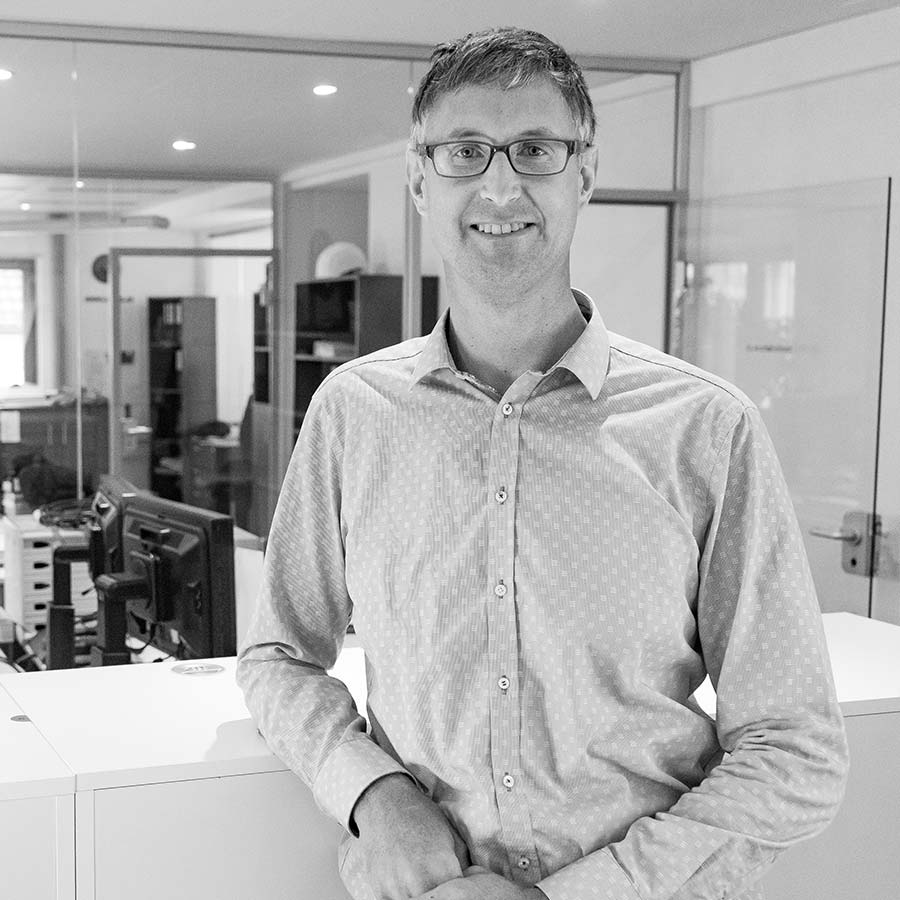
Well thought out brings light into the house
The requirements for windows are high and the possibilities to fulfil them are manifold. The art lies in identifying the best possible solution to meet architectural and functional needs. That’s why our window experts take the time to find out exactly what the customer’s needs are. We use the latest tools for planning implementation and can draw on extremely broad and in-depth window know-how.
Are you working on a BIM project? Get in touch with our BIM officer Rolf Auer.
We support you with comprehensive planning services:
- Initial consultation and needs assessment
- Feasibility studies; thanks to extensive experience, in particular also for listed buildings
- Restructuring concepts
- System evaluations
- Sectional and detailed planning in 2D and 3D
- Preliminary structural design of profiles, glazing and fixings
- Building physics analyses
- Definition of construction site workflows
- Cost calculation according to BCC
- Control and approval of business plans
- Preparation of maintenance and servicing concepts
- Support in the BIM process:
- Feasibility check in the architectural model
- Elaboration of the 2D guiding details based on the architectural model
- Adding details to the window components in the architectural model
- Type-related elaboration of building connections based on the architectural model
- Phase-appropriate generation of window models per type, according to requirements regarding LOI and LOG
- Transfer of the window attributes and properties from the architecture model, for the creation of the call for tenders




